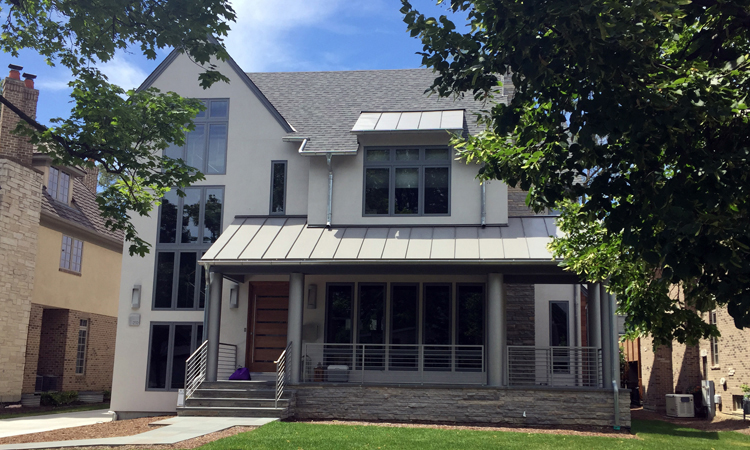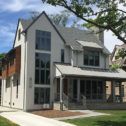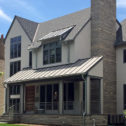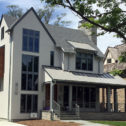Suburban
232 Thurlow
The goal for this homeowner was to create a unique transitional home expressed on exterior and experienced in the interior. The home is custom designed for their growing family with an efficiently functional open interior layout. We positioned a stair tower at the front corner of the home which vertically links the four living levels and allows natural light to flow into the home and provides views to the outside. The exterior materials incorporate lite gray stucco exterior walls, stained wood siding over boxed cantilevered bedroom bays, prefinished standing seam metal roof over the front covered porch, steel railings, gray windows, linear stone porch walls and stone chimney with decorative metal cap. Both material and forms create the home’s exterior visual interest.





