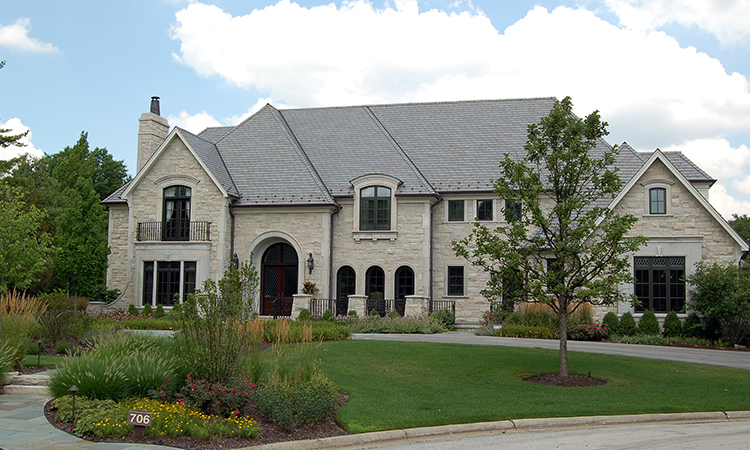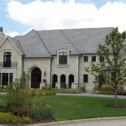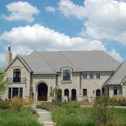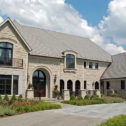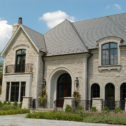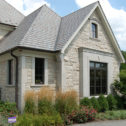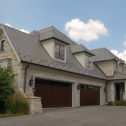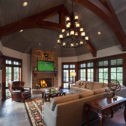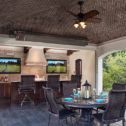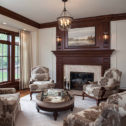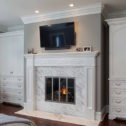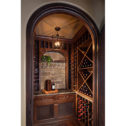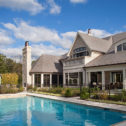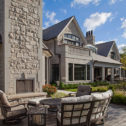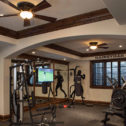Suburban
Oak Brook Home
New sprawling stone residence with over 5,100 sf of grand living space on the first and second floor with an attached four car garage, separate pool house, and an in-ground outdoor pool. The home was custom tailored for a large family who enjoys entertaining. The basement special features include a large recreation space with a full bar, a billiards room, golf simulator room, exercise room, bedroom, storage rooms, and utility rooms. The grand front entrance opens to a two story foyer with a curved ornate stair leading up the second floor, moving past the foyer you enter the one and a half story vaulted great room with a large arched dormer window element centered in the room at the roof shedding light into the exquisite space, the great room is open to the kitchen and breakfast area accommodating large gatherings of family and guests. There are two master bedroom suites, one of the first floor and the other on the second floor featuring an outdoor balcony that overlooks pool and pool house in the rear yard. On the second floor there is a total of six bedrooms and five bathrooms, plus a large laundry room. On the attic level there is a home theater, utility room and storage. The design incorporates multiple custom features the family is truly enjoying.

