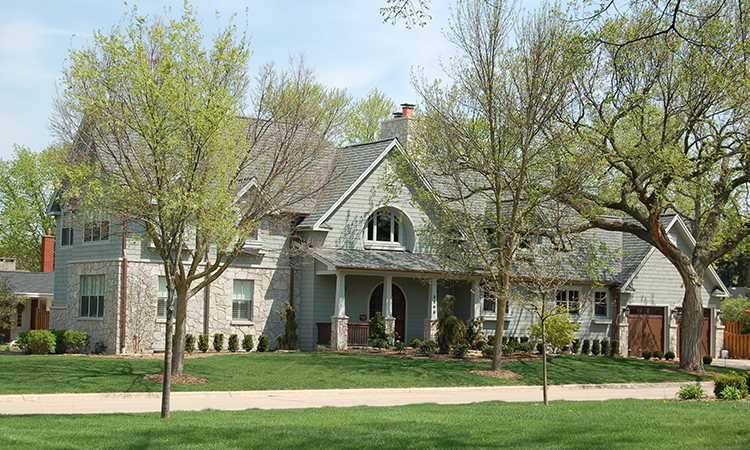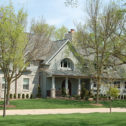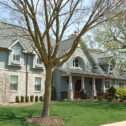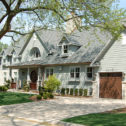Suburban
5345 Lawn
This new single family home was designed with stone and cedar siding to blend into a charming street, yet set itself apart with its own unique elements. The interior first floor is composed of a master bedroom suite, with a two story family room and kitchen, with exposed solid timber roof trusses. Separating the kitchen / family room space from the additional two story dining room is a dramatic two story stone wall with a thru wall fire place. The dining room features includes built-in-book shelves and an elegant open stair leading up to the second floor containing a loft space, two additional bedrooms and bathroom. The home was built for a couple, who enjoys entertaining and large family gathering of children and grandchildren.
[previous_page]/ [next_page]




